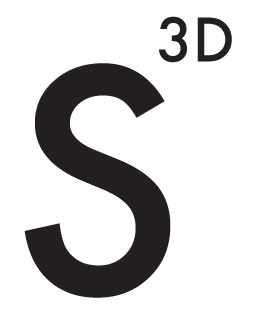Background
- Samuel Stanton Spatial Design
- Plymouth, Essex and London, United Kingdom
- I am currently studying Spatial Design at the University of Plymouth. With an interest and background in structures and fine art, this gives a good balance of form and function. I am also looking into light manipulation and architectural projection mapping for my Final Major Project.
Friday, 1 October 2010
Millbay Port & Dock Footbridge
After visiting the developing Millbay docks, I found that pedstrian access to the ferry came last as haulage and car traffic were the main priority. The bridge not only acts as a walkway, but is used as a reminder to Plymouth and further afield that the ferrys are still in use for tourism. The design mimmics a skeletal creature emerging from the sea.
Plymouth Gin Distillery Interior Design
The Plymouth Gin distillery is designed around the tasting experience of the gin. The entrance acs as the first sensation, smell. It has live botanicals such as Juniper lodged into the walls, this entices the public into the building and also gives the feeling that the building itself is an ingredient. The lobby acts as the initial taste of gin, lots of movement with sharp notes of citrus. The pathing stones act as glass taste buds which extrude up and down, dependant on how many people are in the room, it also sculpts the stairway to the rest of the building. The stage/tasting area represents the lasting taste of the gin with its warm spice aromas. The series of extruded glass tiles create a custom made environment for tasting sessions. Tables and stools can be extruded if needed. The design is very dynamic and open for many different scenarios.

Exhibition Work - 'Corona Pavilion'
Corona Pavilion inspired by the grasp of a bottle and the impression left on the bottle. The construction of the pavilion uses the traditional Mexican building technique of rammed earth.
As this pavilion would travel site to site. The bulk of the design is in the rammed earth platform which would be sourced at the site. This leaves only the steel and canvas canopy to be transported.
As this pavilion would travel site to site. The bulk of the design is in the rammed earth platform which would be sourced at the site. This leaves only the steel and canvas canopy to be transported.
Fistral Beach Surf Shelter
Tubular structures cast into the concrete walls play with the wind to create sound patterns, enabling the public to hear as well as feel the wind directions.
Designed in October 09
Subscribe to:
Posts (Atom)




